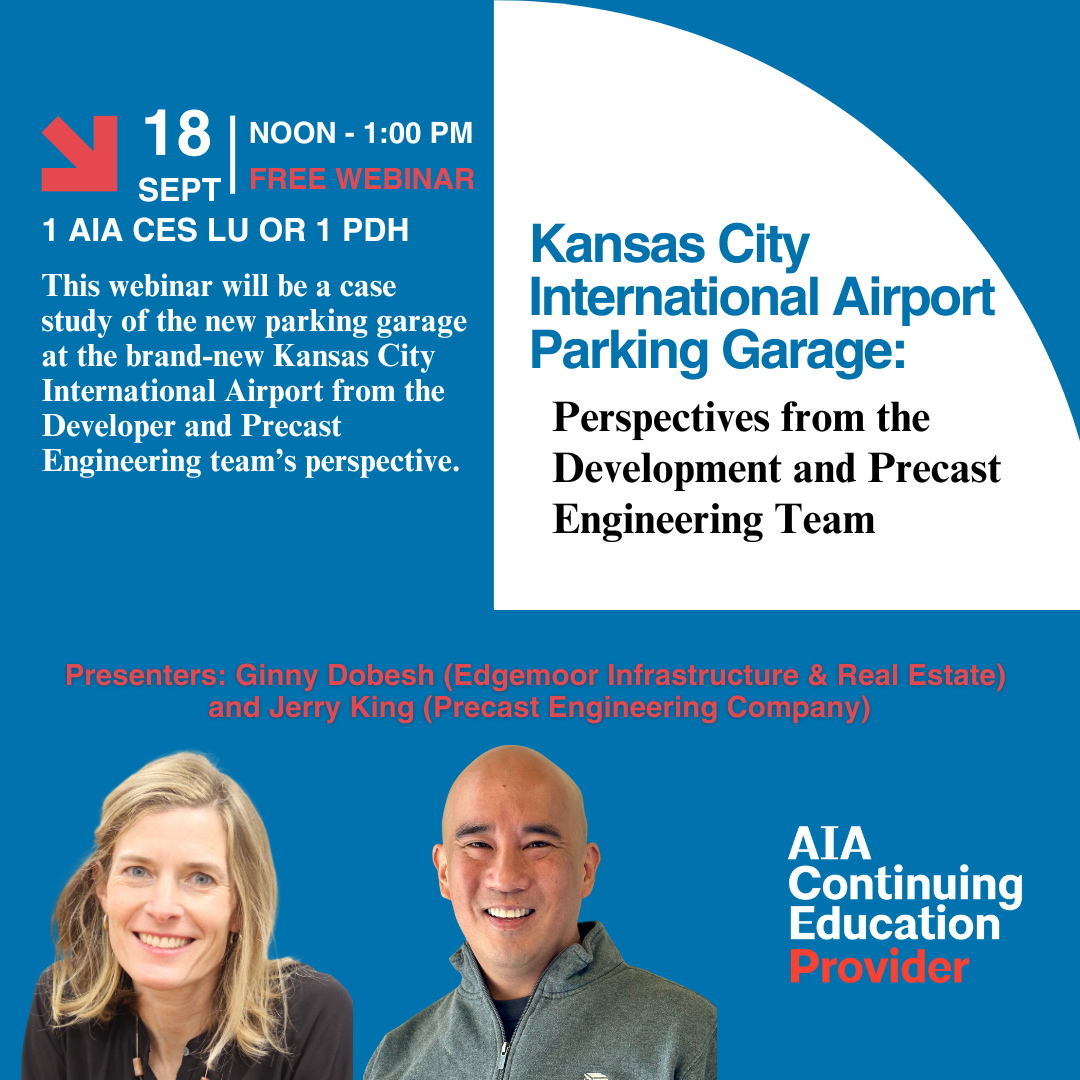Webinar: Kansas City International Airport Parking Garage

This presentation will be a case study of the new parking garage at the brand-new Kansas City International Airport from the Developer and Precast Engineering team’s perspective.
Date: September 18, 2024
Time: Noon CT
Cost: Free
Credits: 1 AIA CES LU or 1 PDH
Presenters: Ginny Dobesh (Edgemoor Infrastructure & Real Estate) and Jerry King (Precast Engineering Company)
This presentation will be a case study of the new parking garage at the brand-new Kansas City International Airport from the Developer and Precast Engineering team’s perspective.
With space to accommodate more than 6,000 cars across seven levels and 2.5 million square feet, the new parking garage at Kansas City International Airport has a variety of features designed to make transportation at the airport more fluid. These features include four exterior speed ramps, easily accessible elevators that lead to the terminal, valet parking options, and a parking guidance system. The massive structure is encased in precast concrete. In total, 4,358 precast products - including 429 columns, 2,492 double tees, and numerous beams, walls, slabs, and stairs—were used. On the north and west sides of the structure, a shingled glass facade flanks the precast concrete structure, providing striking visual appeal.
The webinar will outline the architectural, cost, and schedule considerations for selecting precast concrete as the primary construction methodology for the parking structure. It will describe the technical methodology used in the construction and detail the erection and production methods that were used to maximize construction efficiency.
VIEW RECORDING
DOWNLOAD HANDOUT